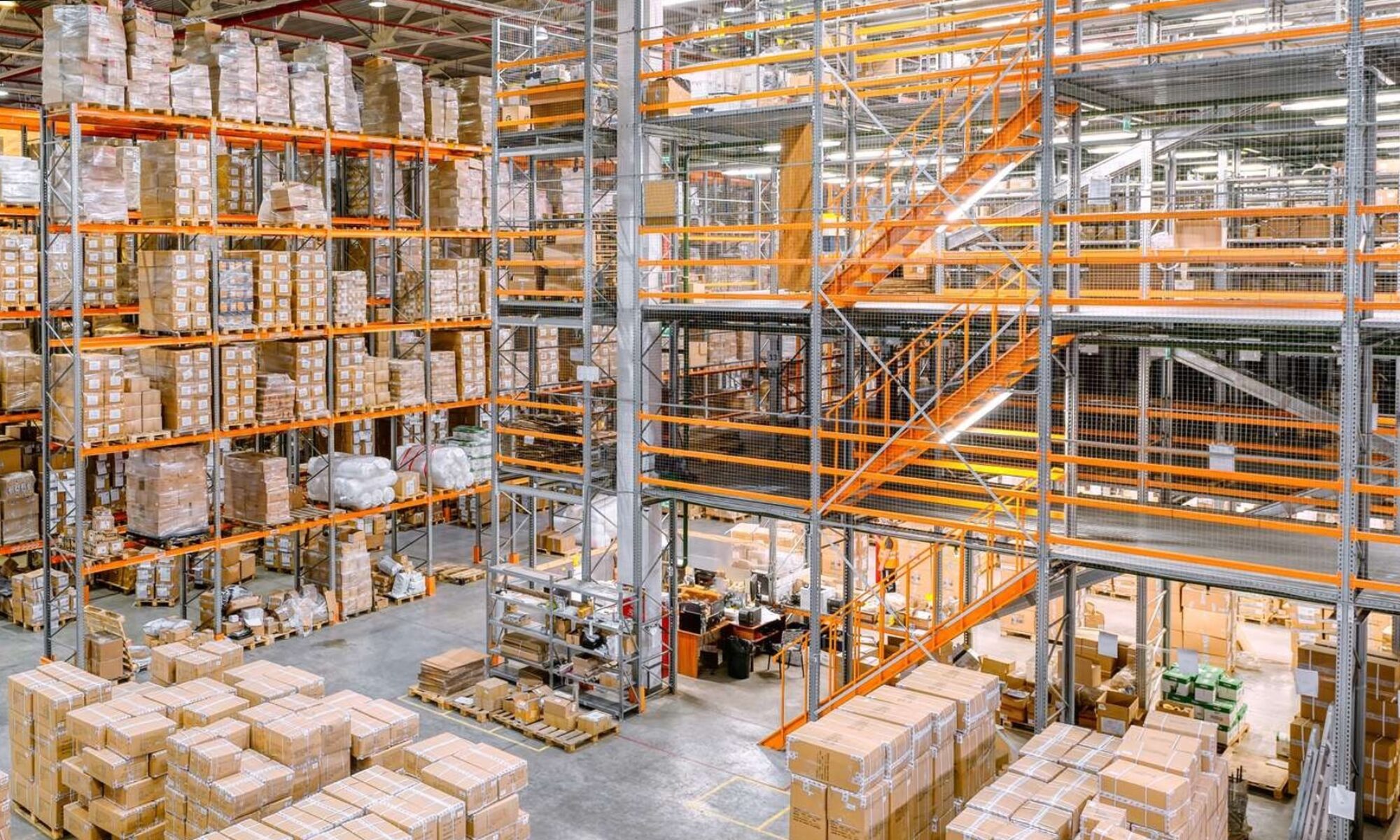This article got my attention for the comments at the end….
Question: What are the best methods to maximise square footage in a warehouse operation? This article got my attention for the comments at the end….
Answer: There are many ways to maximise the operating space in a warehouse, dependent upon how accessible stock needs to be, and dependent upon the warehouse parameters.
I have seen over the years many methods employed, but outside of a standard pallet racked warehouse you are going to encounter stock being blocked in and the movement of pallets slowed down, as the retrieval will depend upon moving many pallets to get to the one you actually want.
So let’s look at the different methods available.
The first method is to install a mezzanine floor, which could effectively double the pallet holding in a warehouse. However, they are expensive for purely storage capabilities, but cost effective on a square footage basis, providing you have sufficient height in the building to take the floor a level up.
The second method is to block stack your pallets. Health and safety are quite strict on this method of storage so you have to be extremely careful in stacking, using square and topped pallets, so that you can stack three high. But, again, the down side is retrieval, as inevitably the pallet you will want will always be buried at the bottom of a stack, and you will need to move all the pallets out of the way to gain access.
The other downside is the notation of the pallets. If you move one pallet, then this could actively change the location of the whole row of pallets.
Block stacking will allow a maximisation of the warehouse, but will give difficulties in retrieval.
The third method depends upon the type of stock being held. For multi-pallet same stock items you can use either double deep or push-back systems. However, this entails the use of specialist pallet racking and, dependent upon the site, a counterbalance fork lift truck. This method is very effective and used by the supermarket suppliers, whose profile is ideal for this type of system.
The fourth method would be a narrow aisle operation, which could operate in under 2m, with a very narrow aisle operation 1.5m. This would effectively reduce the aisle widths from 3m (normal standard aisle using a counterbalance vehicle or reach truck to 1.5m, and, dependent upon the size of the warehouse, you could maximise the space for storage quite easily.
The downside of a very narrow aisle operation is the need for specialist trucks for the placing and retrieval of pallets. You would require a swivel reach truck for such an operation.
And finally, you have automation, which can be done on various levels. Depending upon what you are stocking, this can be extremely helpful in maximising space. But I tell you truthfully, it is not for the faint hearted, as the capital investment required is normally in the seven- to eight-figure category. You can have an automated storage and retrieval system, as well as pallet build and even vehicle load sequencing.
The most curious method of storage I have observed was on my travels in Africa.
I attended a warehouse – well, a shack really – with no forklifts or pallets, and each storage area within the warehouse was one product. The warehouse manager told me that they stripped down the pallet to gain access to the carton, and these cartons were assembled into the shape of half a pyramid.
The half-pyramid rose to the roof and was supported by the wall of the warehouse. When needed, the pickers clambered up the pyramid to the very top to gain access to the stock.
A very clever way of maximising their warehouse space, but I don’t think our H&S would approve!
via ASK DAN: How do I maximise warehouse space?.



